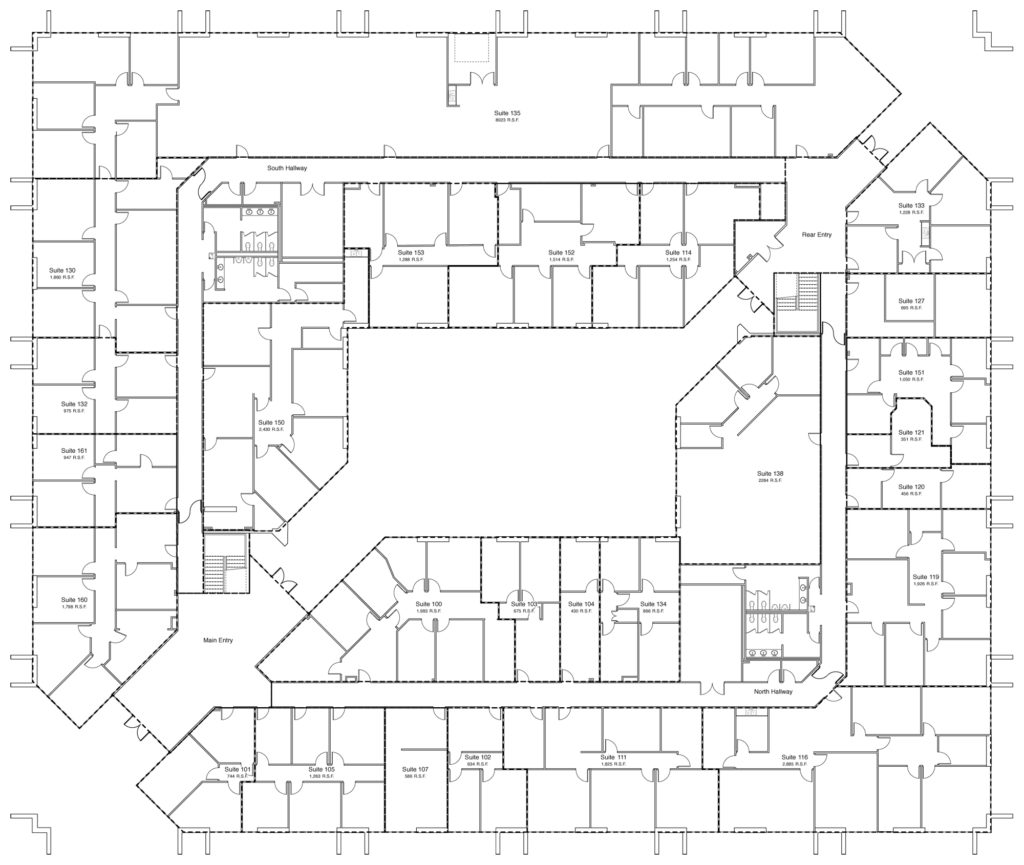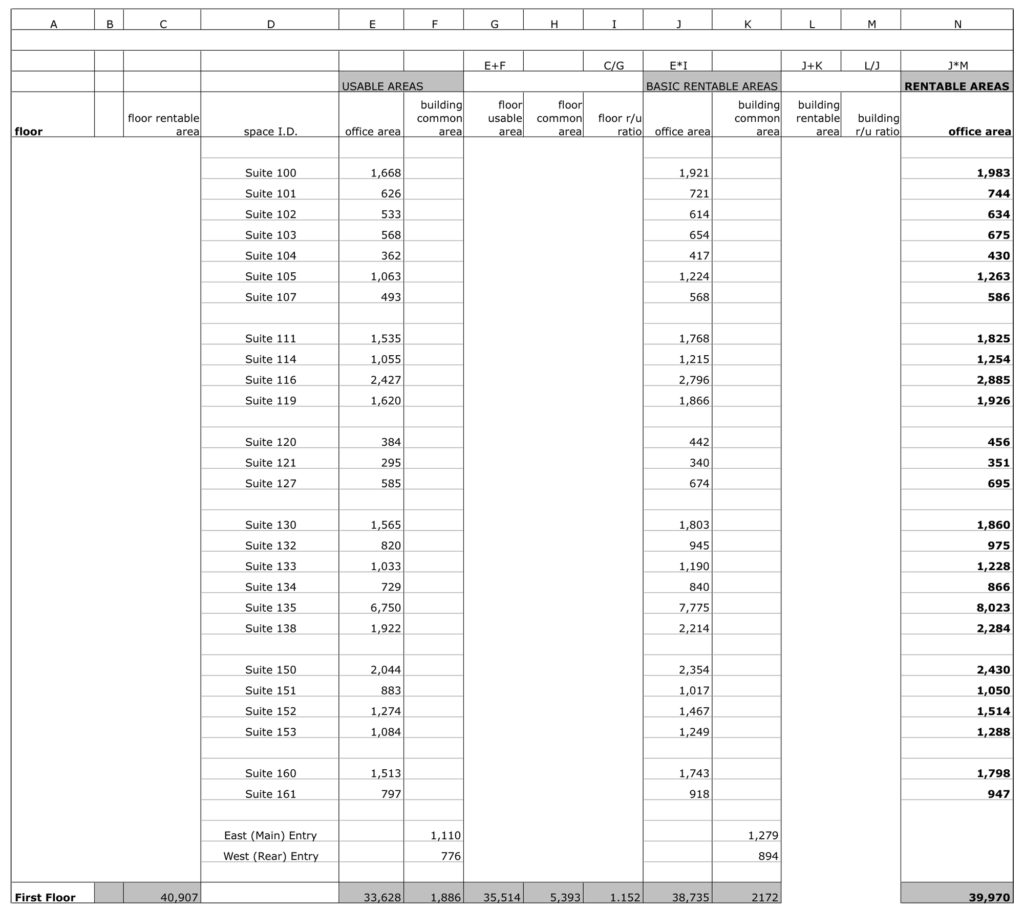The past two weeks have been a flurry of due diligence. Leadership has identified several vacant office buildings for purchase. It’s a great idea to lower our spending on leased private office space.
But they want to move-in immediately. So our team is fighting for the money and time to properly upgrade these buildings. We spent the week drafting memos and cost estimates to convey the real cost of this effort.
It brings me back fifteen years. One of my first assignments after grad school was to prepare a BOMA leasing calculations of a two story, 80,000 SF office building.
The complex had undergone years of undocumented renovations, so it was a tedious exercise in measuring all the tenant suites over several days. But it held occasional delights, like stumbling into the Lyndon LaRouche book warehouse and that office full of trophy heads with “school of hard knocks” motivational plaques.
I seem determined to de-glamourize my profession, but it comes from a place of love. It is a blessing to find a career where even the shit-work comes with its amusements.

